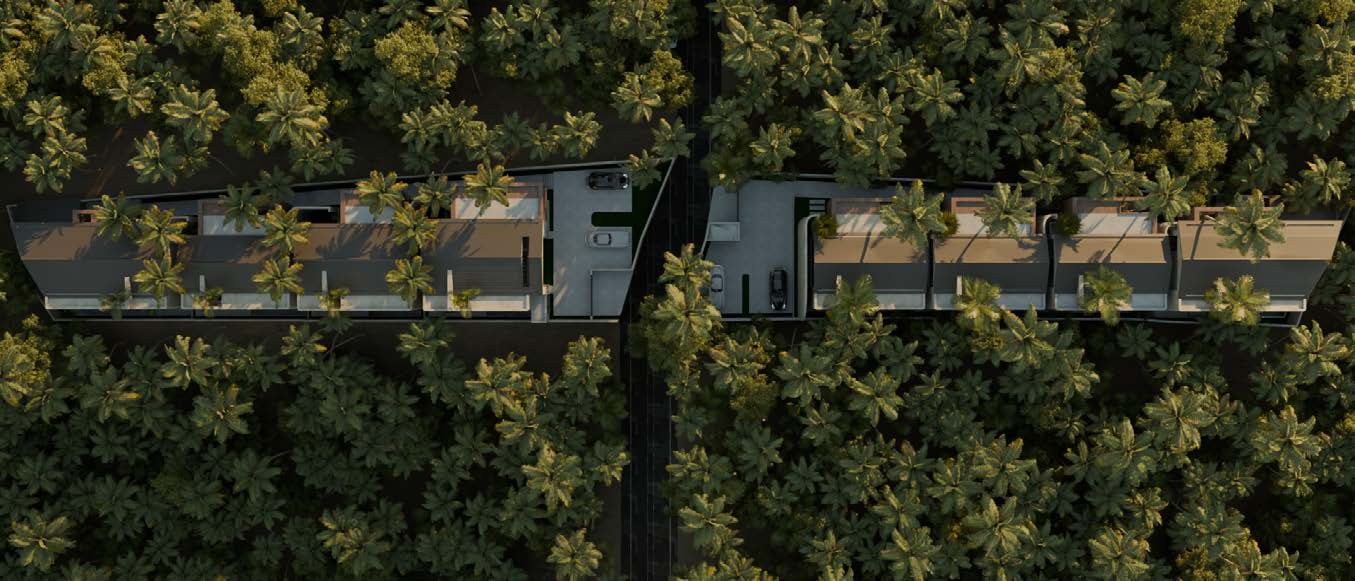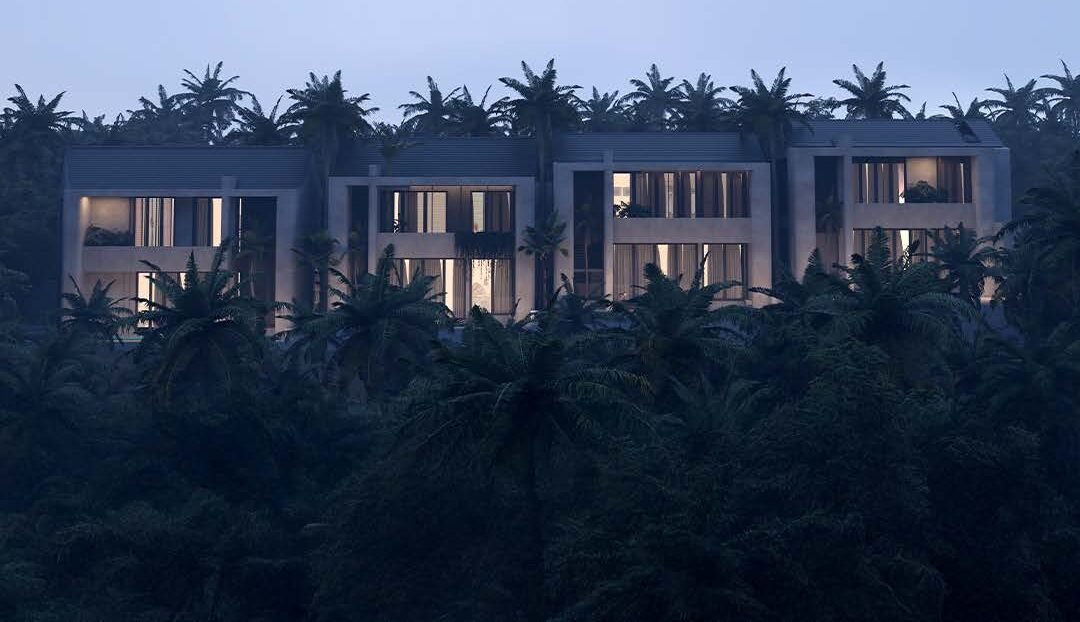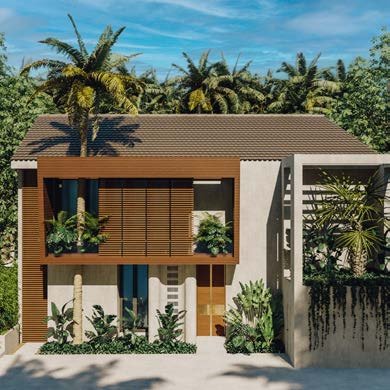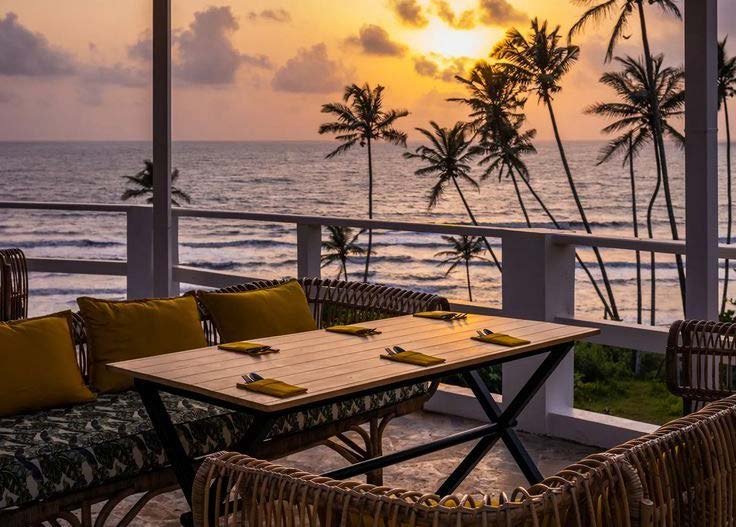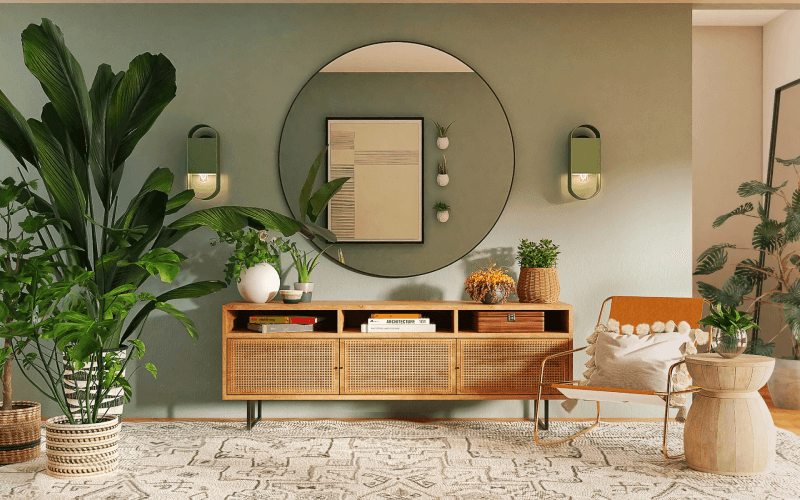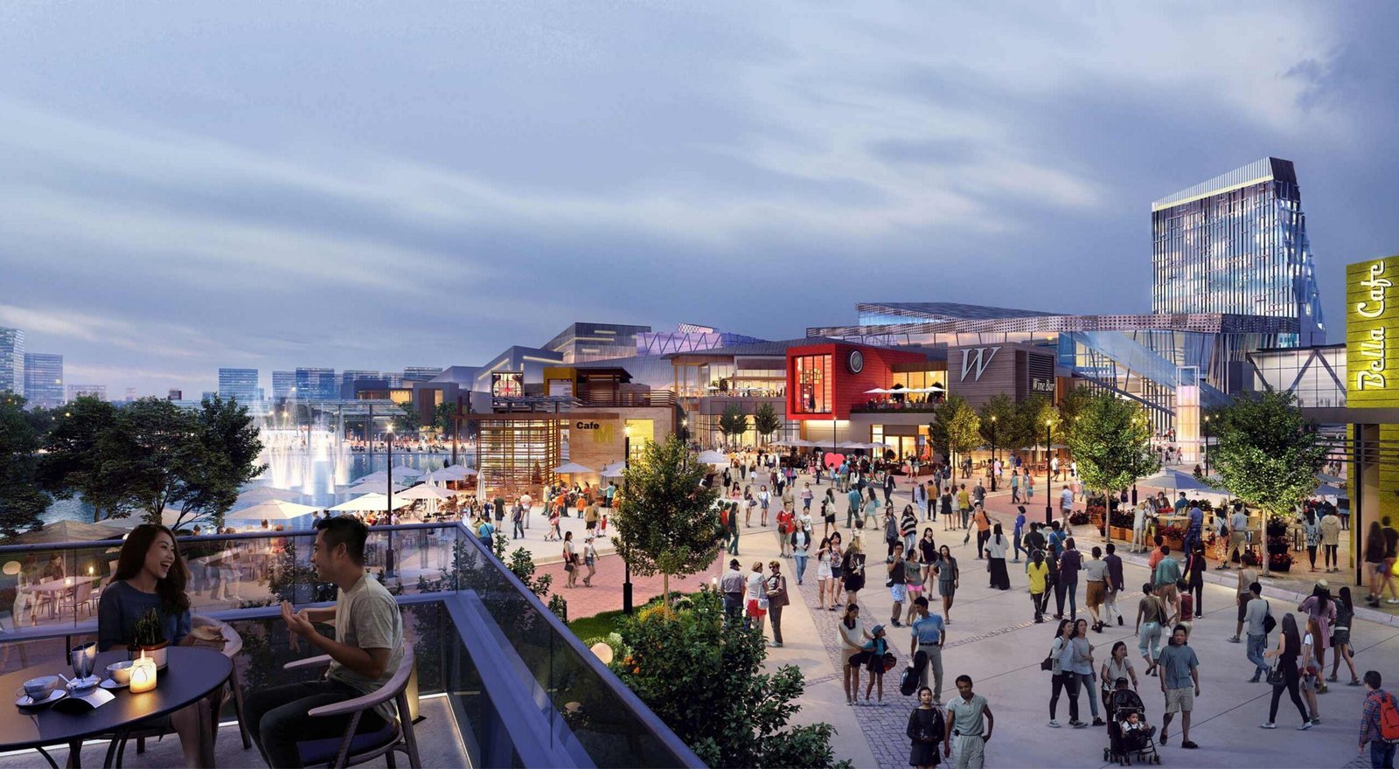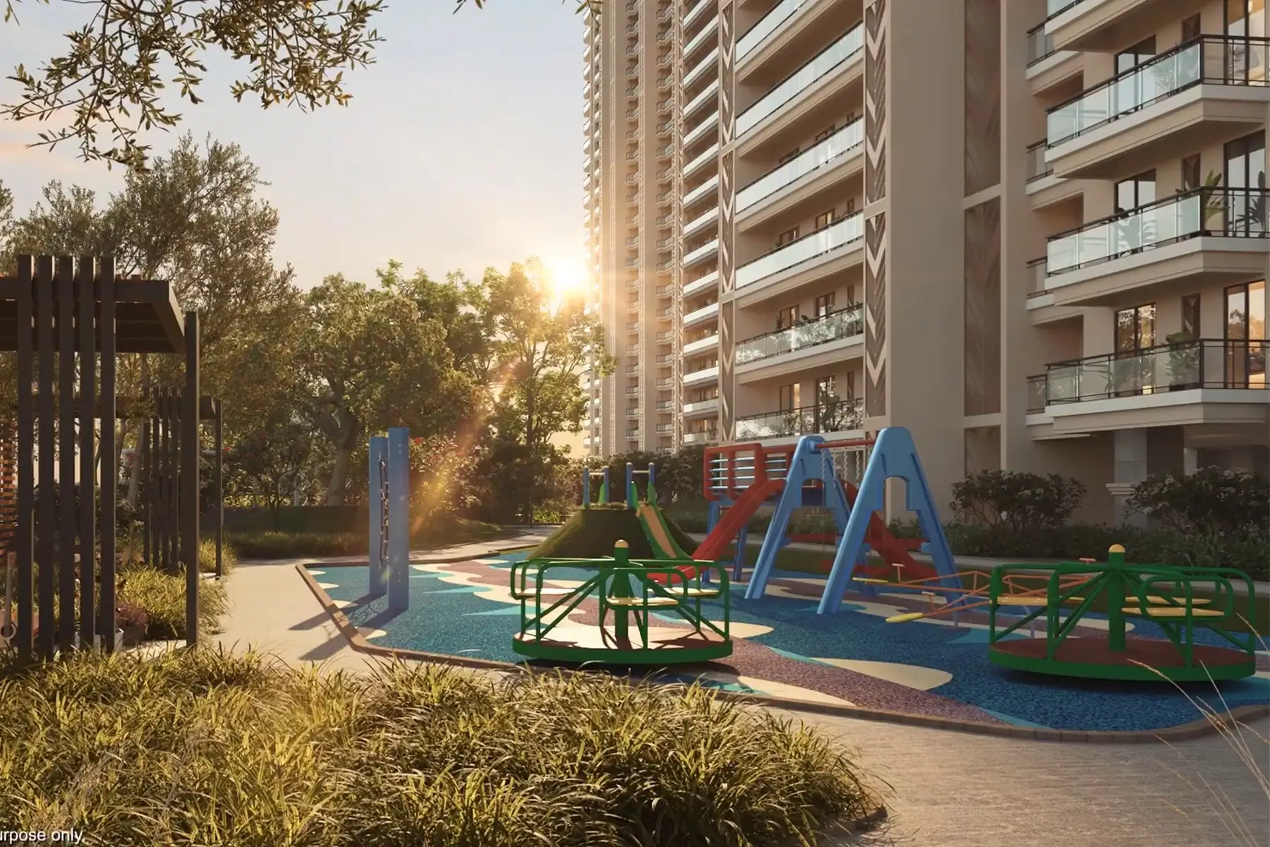Description
Project Overview: AKOYA Villas, Siolim Marna – Goa
Nestled in the serene heart of Siolim Marna, Goa, AKOYA Villas by Scape offer a private sanctuary of understated luxury and tropical minimalism. This boutique collection of just 8 exclusive villas is designed to harmoniously blend with nature while offering every modern comfort.
Project Highlights:
-
Total Villas: 8 uniquely designed luxury villas
-
Theme: Tropical Minimalism
-
Surroundings: Paddy fields, coconut orchards, and proximity to the Chapora River
-
Airports Proximity: 30 mins from Mopa Airport, 1 hour from Dabolim Airport
-
Design: Double-height ceilings, open courtyards, expansive lawns, and private pools
Villa Configuration (BHK & Area):
| Villa No. | BHK | Area (Sq.m.) |
|---|---|---|
| Villa I | 4 | 361.15 |
| Villa II | 3 | 356.01 |
| Villa III | 3 | 341.75 |
| Villa IV | 3 | 402.07 |
| Villa V | 3 | 409.26 |
| Villa VI | 3 | 393.21 |
| Villa VII | 3 | 367.91 |
| Villa VIII | 4 | 409.41 |
Property USPs:
-
Private Pools with sunbeds
-
Expansive Lawns and private green belts
-
Double-height ceilings and sunken living rooms
-
Outdoor Showers and natural landscaping
-
Premium architecture curated by experienced designers
-
Low-density living: Only 8 villas ensuring exclusivity
Amenities:
-
Private decks & landscaped gardens
-
Fully equipped modern kitchens
-
Staff quarters and utility areas
-
Guard room and verandahs
-
High-end sanitary and lighting fittings
-
Seamless indoor-outdoor transitions
Location Highlights:
-
Nature-rich surroundings: Coconut orchards, paddy fields, Chapora river views
-
Dining nearby: Access to gourmet dining at Hosa, Tamil Table, Assagao
-
Nightlife: Close to buzzing nightlife destinations like The Hideaway and Slow Tide
-
Serene & central: Calm yet well-connected to North Goa’s prime lifestyle destinations
Advance Features
- Smart Investment for Tomorrow
- Sustainable & Future-Ready Design
- Nestled in the serene heart of Siolim Marna
Ameneties
- Wide Internal Roads
- Gated Community with Security
- Park & Green Landscapes
- Electricity & Water Supply
- 24/7 Security
- Rainwater Harvesting System
- Community Space
- Street Lighting
- Proximity to Schools & Hospitals
Floor Plan
- 3800-5000 sqft

